-
Mulcahey Elementary School
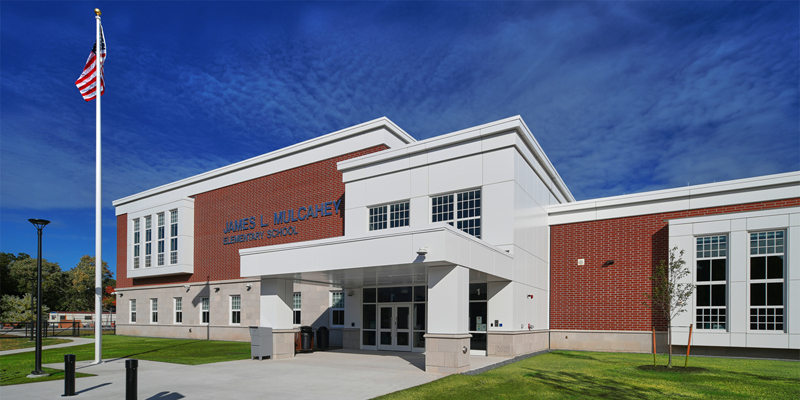
More Pictures
Mulcahey Elemenatry will serve 850 students grades Pre-K through 4. The school opened August 2020, on time and under budget. The project realized more than $7 million in project savings from inception to completion.
The new school is a combination of a one-story building with core areas for the art and music classrooms, gymnasium, cafeteria and associated kitchen and support spaces, and a three-story classroom wing that includes a 1-1/2 story media center and administration offices. The existing school remained fully occupied during construction and required phased construction and heightened safety protocols during construction.
The new school was sited to allow for the on-going use of the existing school; phased construction was required to complete the new construction, provide temporary site features, and complete demolition and remaining site work as the new structure was completed and occupied by the Owner.
Mulcahey is registered with a goal to receive LEED Silver certification under the LEED-S v4 rating system. -
Somerset, MA Middle School
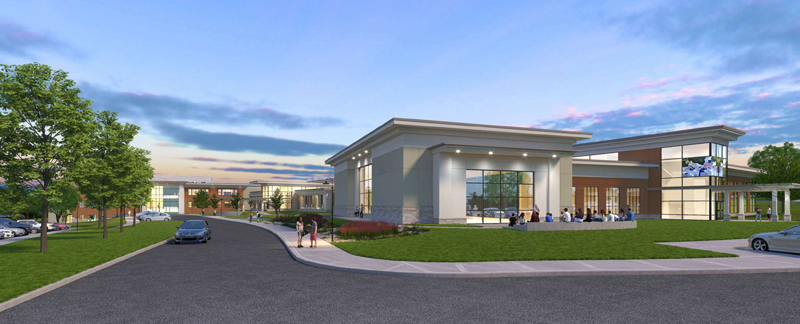
In the Spring of 2020, the Somerset Building Committee unanimously voted to approve a new middle school option during the MSBA support schematic stage of the project. This preferred option represents a 124,200 square foot school building for grades 6-8 and will be situated closer to Brayton Avenue and Read Street than the existing building. This design will now be further developed and evaluated with construction documents currently underway. Contractor selection is slated for the summer of 2022, with building work slated to begin August 2022. A targeted completion date of fall 2024 is scheduled. Total project cost is $85 million, with a total construction cost of $70 million.
-
Westport Middle-High School
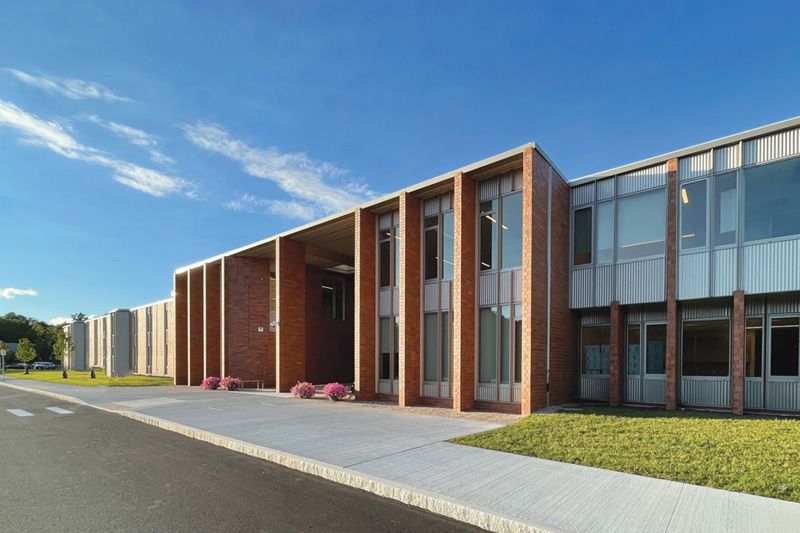
More Pictures
The new Westport Middle High School opened on time and within budget, September 2021. The new school supports 860 students grades 5 through 12. While many solutions were explored, the final solution was to construct a new 187,000 SF co-located middle-high school constructed on the former middle school campus. The design integrates 21st century learning environments with the creation of learning and cohort commons, vocational labs, maker-spaces, boat building, and a fully sustainable building.
* CGA Project Management in association with Daedalus/CHA Consulting, Inc. -
Barrington Middle School
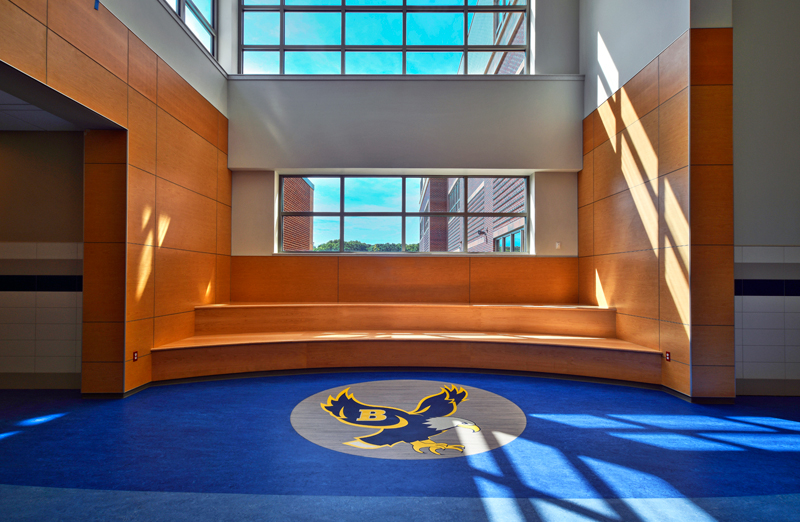
More Pictures
A new 850 student, $68.4 million middle school that features modern science labs, a full auditorium with a performance stage, visual arts rooms and fitness facilities. The 142,500 square-foot-building was constructed on the playing fields adjacent to the existing middle school, which was subsequently demolished after construction of the new school, and the area turned into new outdoor recreation space.
From the foyer to the third floor, natural light pours into the new school through insulated windows and beautifully designed areas full of natural daylight. Ceilings are 10ft tall on average with a soaring media center and professional theater. The new BMS school also includes plenty of “maker’s space” for hands-on projects, electronic whiteboards in every classroom, security upgrades and a fire system linked directly to the fire station.
CGA Project Management in association with Peregrine Group. -
East Providence High School
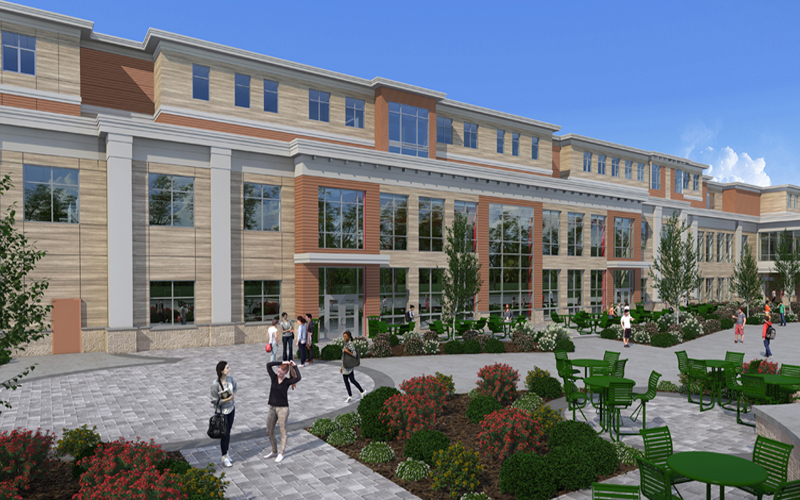
More Pictures
At 304,000 square feet, the new East Providence High School will include a career and technical center with a construction lab, a radio and television broadcast studio, and a graphic arts program with spaces for fashion and illustration, ceramics and sculpting.
The high school will feature a 900-seat auditorium, digital music lab, choral classrooms and practice rooms. A library resource center will be a “maker space,” with open areas for students to congregate. The new athletic facility includes a lighted football stadium and fields for several sports, including lacrosse and soccer.
Perhaps the biggest improvement involves the science labs. The current building has one lab for 1,450 students. The new facility will have 10 labs, with movable desks and the latest safety equipment.
The nearly $200 million school will be built on the athletic fields of the existing school, off Pawtucket Avenue. The existing school will be demolished once the new one is built, and the new athletic fields will be installed there.
CGA Project Management in association with Peregrine Group. -
READS Collaborative School
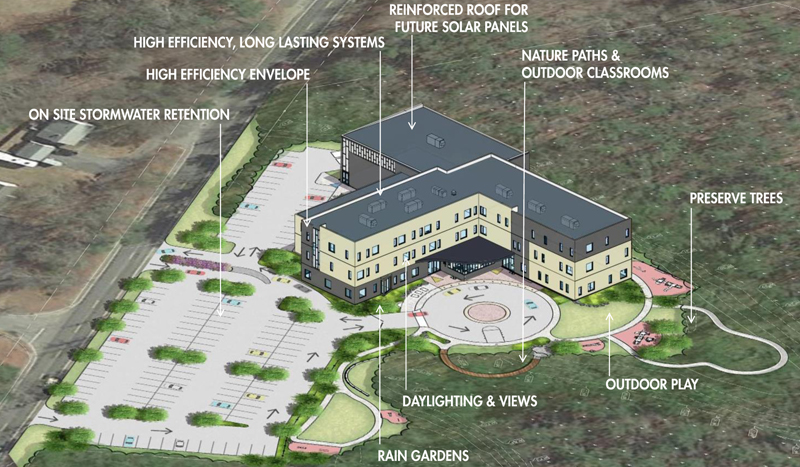
More Pictures
This new construction PK-12 school in Middleboro will be home to a unique student population. READS Collaborative serves students with emotional or behavioral challenges, speech and language difficulties, and deaf and hard of hearing needs from 18 school districts from Southeastern MA. Project services through Design Development only. -
Somerset-Berkley Regional High School
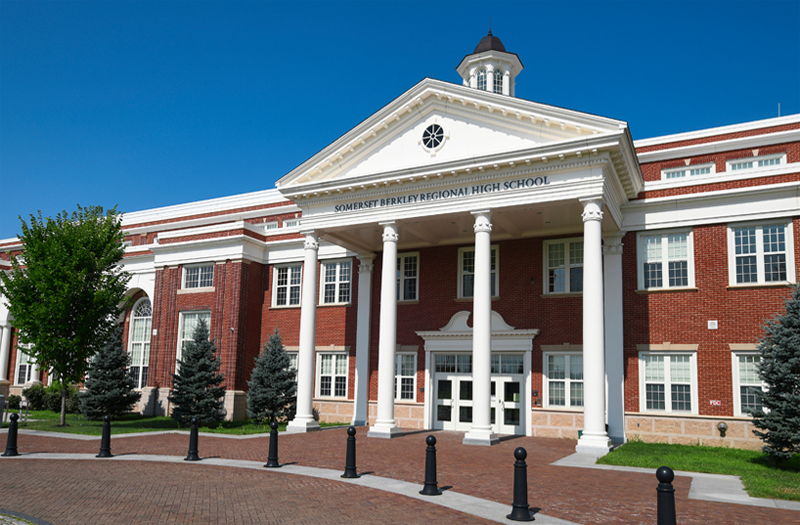
More Pictures
New construction for a 222,800 SF, 1,000-student, regional high school serving grades 9-12; including extensive site work, new utilities, and on-site drainage system. Other features included 800-seat auditorium, lecture lab, engineering & robotics lab, wood shop, double gymnasium with raised walking track, natural light throughout, LED lighting with automatic dimming controls, new baseball and softball fields, tennis courts, soccer fields, synthetic turf field and track, bleachers, press box, and concessions building. Project included abatement & demolition of existing high school. Project will be LEED Silver Certified.
* Dan Tavares project prior to CGA Project Management -
Freetown-Lakeville Middle School
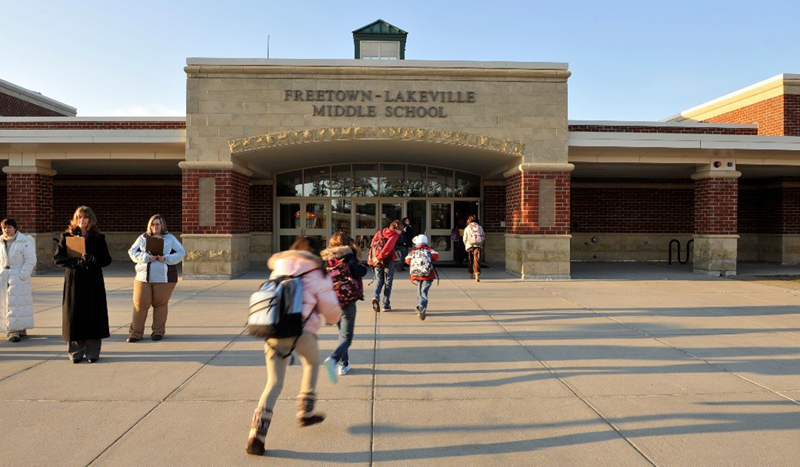
More Pictures
New 900-student regional Middle School serves the towns of Freetown and Lakeville. It is located on a school campus shared by Apponequet Regional High School and Austin Intermediate School. The new facility supports a fully functioning 21st century learning environment serving grades 6 through 8. The 3-story academic wing houses a grade on each floor designed for two teaching teams using a “pod” planning concept.
* Dan Tavares project with Kaestle Boos Associates, Inc. -
Monomy Regional High School
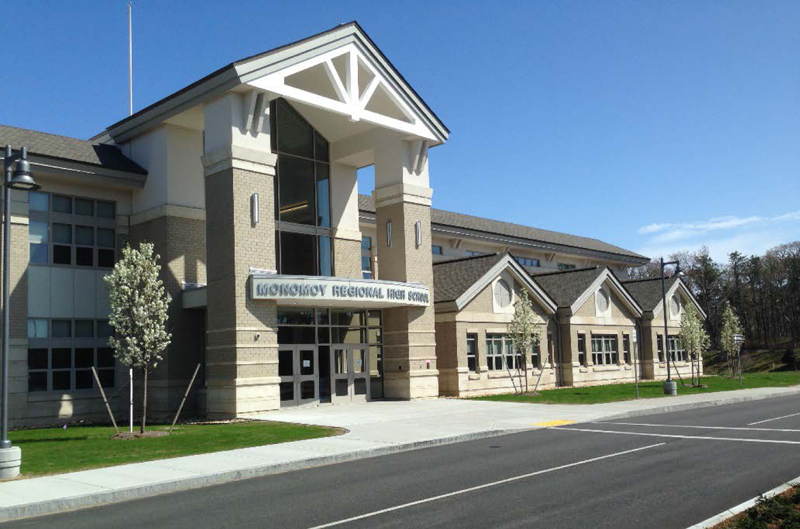
More Pictures
The new Monomoy Regional High School was part of the MSBA’s “model school” program. The building features include the latest technology infrastructure, LED lighting throughout, high-efficient mechanical, plumbing, and electrical systems, high-level acoustical controls in all classrooms, gymnasium, auditorium, two-story natural lit library, media center and cafeteria, and a PV ready roof structure.
* Dan Tavares project prior to CGA Project Management -
Bournedale Elementary School
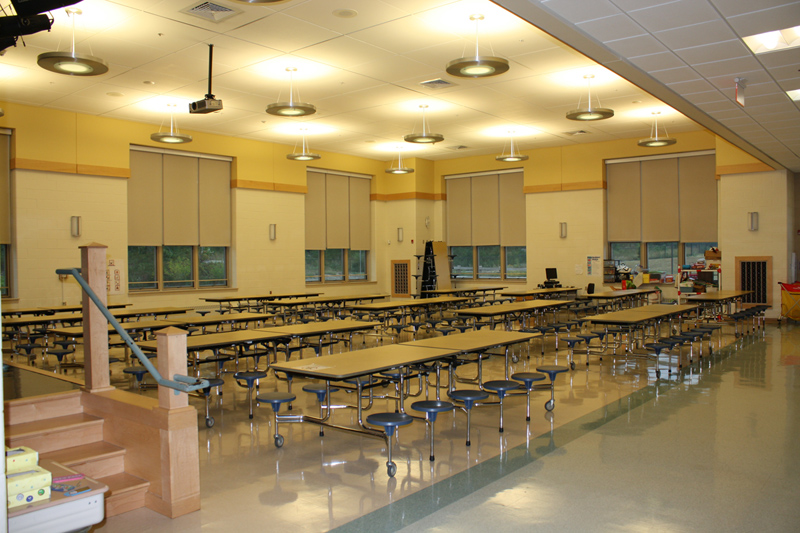
More Pictures
Bournedale Elementary School is a newly constructed, 650 student, school facility that includes an early childhood center with a Pre-K and Kindergarten program, and Grades 1-4. The building consists of a two-story academic wing, and one-story construction for the gymnasium, Cafetorium, library and administrative offices. The building exterior is masonry veneer with aluminum windows and fully adhered PVC roof membrane system. The building is situated on 122 acres of undeveloped land, which required access to Scenic Highway, new access roads and utilities. The new facility is the first of its kind in Massachusetts to successfully utilize a displacement ventilation system to heat and cool the building. The system is tied to a fully digital, central energy management system and brings 100% fresh air into the facility through low velocity induction units while exhausting stale air through ceiling vents. Use of bright colors and warm finishes provide a cheerful environment while assisting young students with wayfinding around the building. Other features include solar photovoltaic roof panels, daylighting controls and native plants. Building is 20% more energy efficient than building code requirements and was selected by the MSBA as part of their model school program.
* Dan Tavares project with Kaestle Boos Associates, Inc.
CGA PROJECT MANAGEMENT, LLC
Mailing Address
PO Box 3147
Fall River, MA 02722
Street Address
187 Plymouth Avenue, Bldg 8
Fall River, MA 02721
Telephone: (508) 617 - 8236
Email: Marketing
CGA © Copyright 2022 | Site Created By Surf City Design



