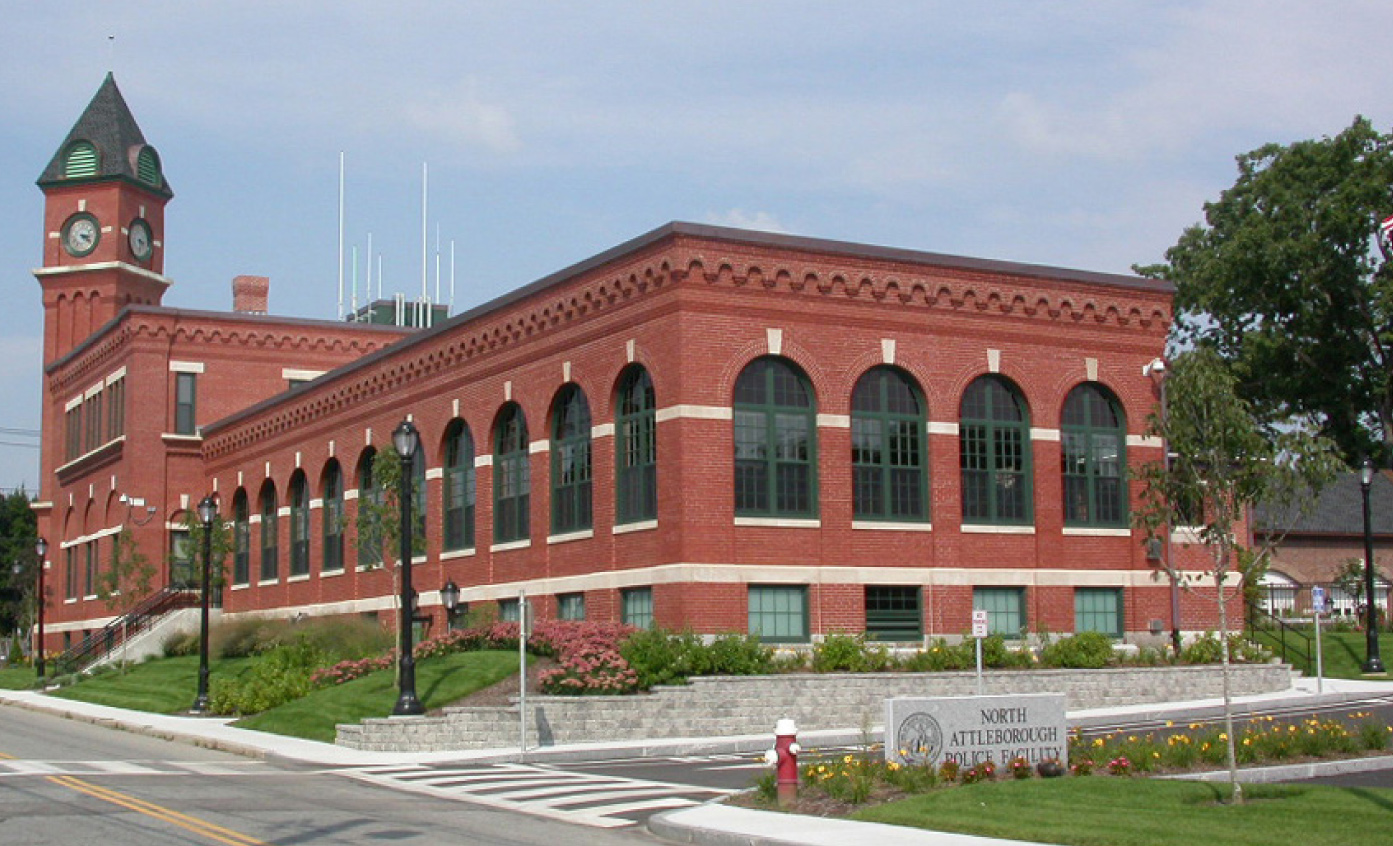-
Freetown Police Station
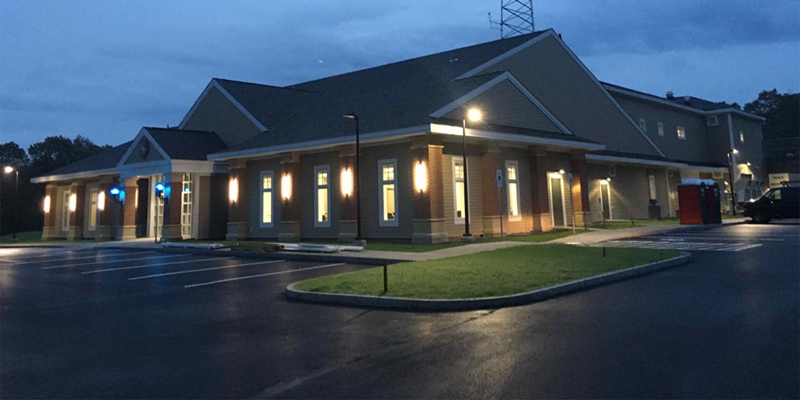
More Pictures
Compass Group Architecture designed a new Police Station for the Town of Freetown to replace the currently undersized and outdated structure. The new station will be located on the corner of Memorial drive and Chace Rd. The unique slope of the site allowed us to provide street level access at both the ground and attic levels, as well as providing a complete separation of public and police personnel traffic. -
Seekonk South End Fire Station
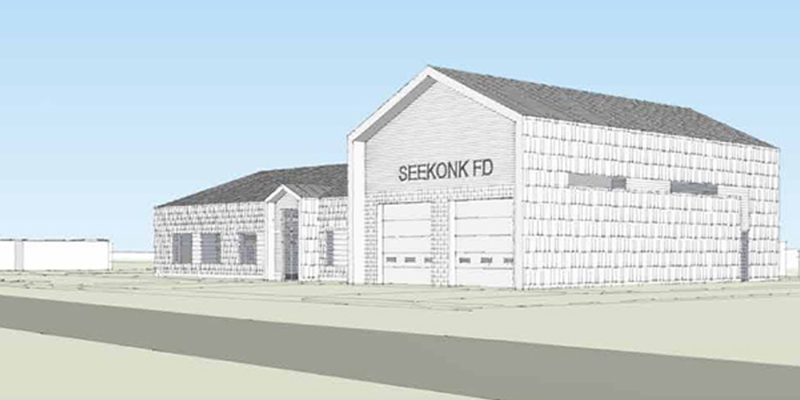
More Pictures
CGA Project Management is the Owner's Project Manager for the new Seekonk South End Fire Station.
Ted Galante Architecture Studios (TGAS) is designing a new Fire Station with Emergency Dispatch Center for the South End of Seekonk. The intent is to allow for faster response times and reliable emergency services in all areas of Seekonk. The existing structure will be demolished by the Owner prior to construction of new facilities. The new facility will include 2 apparatus bays, Emergency Dispatch Room, 5 single person bunk rooms, fitness room, separated spaces for decontamination, gear lockers and laundry, and a mechanical area workspace. The building will be designed to protect the First Responders. The design focus will be on limiting carcinogen transfer to the living quarters. It will include Hot, Transition, and Cold Zones with specialized ventilation so that the living quarters will not be contaminated by the carcinogens related to fire safety.
- New 8,000 SF Fire Station
- Town Emergency Dispatch Center -
North Attleboro Police Facility
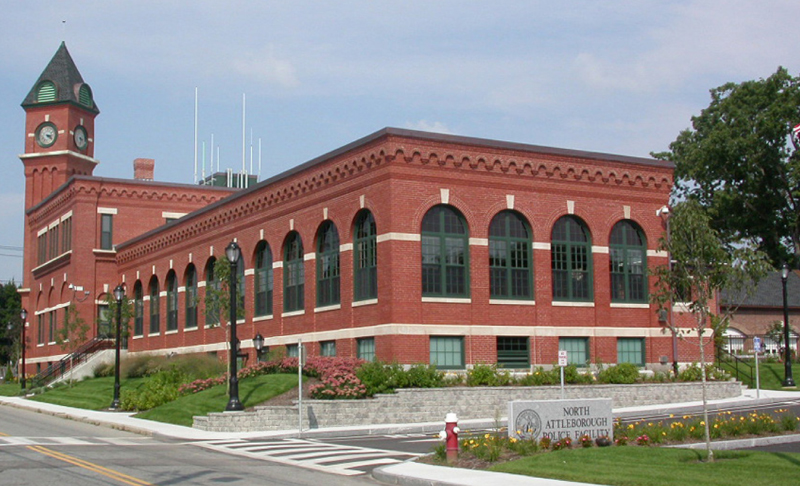
More Pictures
Project scope included the renovation of a former 30,000 SF industrial jewelry factory to house the new Police Station facility for the Town of North Attleboro. The building was fully renovated to meet all code regulations, ADA requirements, and to effectively house the high tech equipment associated with communication and evidence processing, etc. The renovations scope entailed a complete upgrade to all MEP systems and infrastructure to support the new program. The facility’s community room is used as the region’s Emergency Management Center and includes electrical outlets at each seat. An addition houses the vehicle garage and sally port for prisoner transfer. The exterior presence of the building, which is listed on the National Register of Historic Places, and was restored to its original splendor, respectful of its historical significance. Materials utilized for the addition and renovation were matched to the existing materials to provide a seamless transition between the old and new.
* Dan Tavares project with Kaestle Boos Associates, Inc. -
Harwich Public Safety
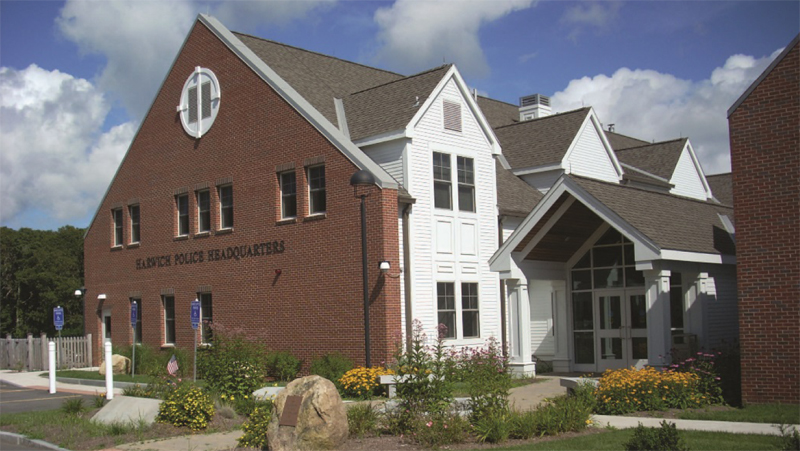
More Pictures
Scope included 21,900 SF of new construction for the Harwich Police Station located on the same site as the original police station which was later demolished. The new facility was connected to the existing fire station to create a public safety complex. Renovations of approximately 2,200 SF to the existing fire station were completed to accommodate dispatch, communication, the main entrance, and a conference room which are shared between the two departments. Features of the new facility include a 2-bay sally port, maintenance garage, large training room, fitness and locker rooms, evidence lab and storage area, archive storage room, and separate cell areas for men, women, and juveniles. Secure parking for police vehicles and equipment and access to the sally port are separate from both staff and visitor parking. The police station also serves as the Town’s Emergency Operations Center. The site is steeply sloped, which required careful planning and design. Site work included new access roads, paking lots, and utilities. The design anticipated ground-level future solar photovoltaic arrays, which the Town subsequently added along the parking lot. Extensive site work on steeply sloped site. Dan’s role, as a Principal, was to provide project management, and conduct quality control reviews. He also directly managed the construction from groundbreaking to move-in.
* Dan Tavares project with Kaestle Boos Associates, Inc. -
Holden Public Safety
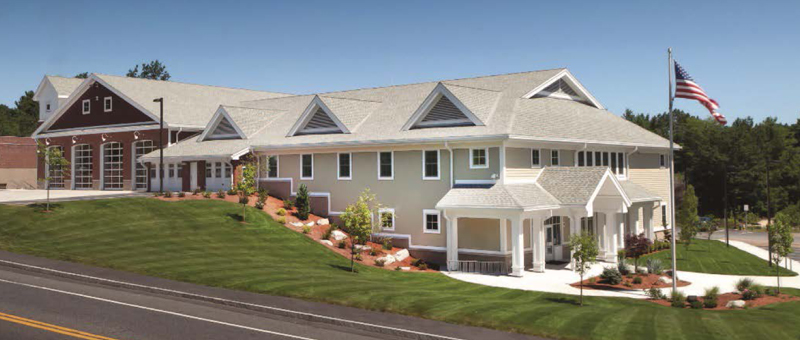
More Pictures
Project scope included the evaluation of over 30 sites for the location of a new public safety facility to house Holden’s Police, Fire, EMS, combined dispatch and emergency operations center. The site of the existing fire station was selected due to its central location. The fire station includes Firematic programming includes 4 double-deep apparatus bays, living and sleeping quarters, decontamination and SCBA areas, turnout gear rooms and storage. Training areas are incorporated into the mezzanine, tower, and stairwells. The police station includes a 2-bay sally port, secure prisoner processing and detention area, private interview rooms, roll call room, and secure evidence processing area. The departments share the public lobby, community room, which is so used as a classroom, and communication/911 dispatch area. In addition, the existing fire station was renovated to accommodate ambulances and additional storage. The project was completed nearly $2.5 million under budget.
* Dan Tavares project with Kaestle Boos Associates, Inc. -
Nantucket Public Safety
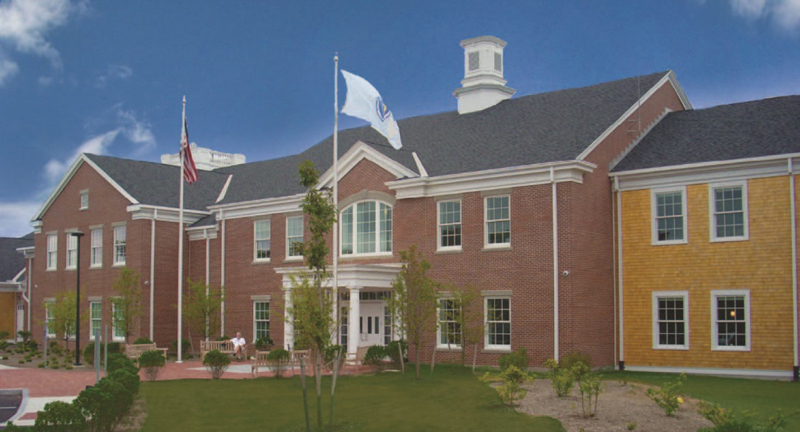
More Pictures
Project scope included the complete design of a public safety facility; however, at this time, only the Police Station portion was constructed. Nantucket is currently in the process of moving forward with the fire station portion. Features of the new 36,900 SF police station include a 2-bay sally port, prisoner processing and detention area, evidence processing, state-of-the-art communications/dispatch/9-11 call center, and storage area, offices, and records room. Site master planning allowed for the maximum use of the site while maintaining areas of the property for future use. Extensive permitting was also required to meet endangered and protected species and Historic District Commission regulations. The design of the facility also meets the Island’s Historic District Commission guidelines. The communications and dispatch area, public lobby, community room, locker rooms, and fitness areas would eventually be shared between the departments.
* Dan Tavares project with Kaestle Boos Associates, Inc.
CGA PROJECT MANAGEMENT, LLC
Mailing Address
PO Box 3147
Fall River, MA 02722
Street Address
187 Plymouth Avenue, Bldg 8
Fall River, MA 02721
Telephone: (508) 617 - 8236
Email: Marketing
CGA © Copyright 2022 | Site Created By Surf City Design

